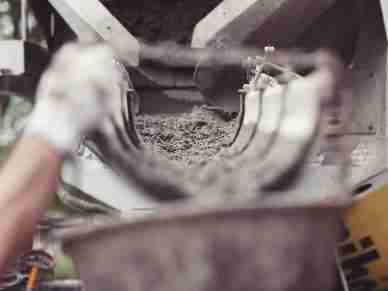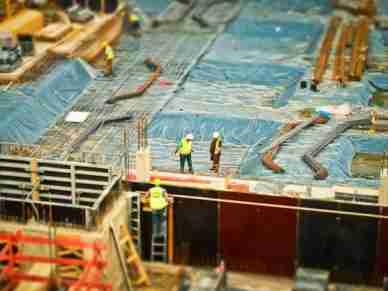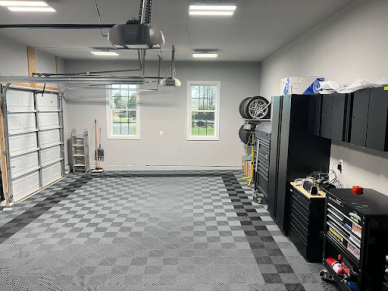
The schematic design process in construction is a helpful way for construction teams and their clients to see how projects will be laid out. It’s the basic outline where you can see how each element works with each other.
This design process is necessary for the early stages of a construction project. However, not everyone understands the principles of effective schematic design. If you’re in the beginning stages of a project, keep these critical factors in mind:
The Project’s Scope
Effective schematic design in construction is only as good as your understanding of the project. Otherwise, you may create a construction plan but fail to make it relevant to its audience.
Before you get to work, ensure you understand everything about the project. This can include your client’s needs, budget, regulatory requirements, and the timeline. This information can all be helpful for those initial planning stages.
The Overall Concept
When you’re tasked with drawing a schematic design for a client’s project, you might assume it’s as easy as drawing fine lines to show various features. However, there’s more to it than that.
You also have to understand the overall concept. There can be various design drivers and ideas to guide the design. Understanding these may help with creating a design that meets your client’s expectations.
Contextual Elements
The schematic design is undoubtedly the most critical part of a new construction project. Still, clients also need to see how it will work with surrounding elements. As a result, incorporating contextual aspects into your design can be just as crucial as the plan itself.
Consider the surrounding climate, existing structures, the topography, and even the views from the construction project. When clients can see how their structure will look against its environment, they may be able to make more informed design choices.
Aesthetics
Anyone can sketch a construction plan, but pleasing aesthetics aren’t always guaranteed. Many factors under the umbrella of aesthetics must be put into play to show cohesivity throughout the whole project.
Typically, these include texture, proportion, scale, and materials. Together, they contribute to a more well-presented schematic design that gives clients something to imagine for future construction.
Function
A schematic plan can include all the appropriate rooms and spaces a client has requested. However, that doesn’t mean they’ll be functional. Functional planning is a crucial component of early schematic design.
Think about how each space works with each other and whether they flow seamlessly. You should also think about each room or space’s relationship to see whether there’s logic in their placement.
During this process, consider the spatial relationship between each feature. For example, if you were using schematic design in the early stages of a house, you might sketch pathways to promote movement between different rooms or areas. The goal is to ensure harmony, cohesion, and seamlessness between all elements to ensure the final product is as user-friendly as possible.
Schematic design might be the most basic initial stage of construction, but it’s also one of the most critical stages. By incorporating these elements above, you may improve your chances of seeing a project come to life that meets all client needs and expectations for design and functionality.















Leave a Reply