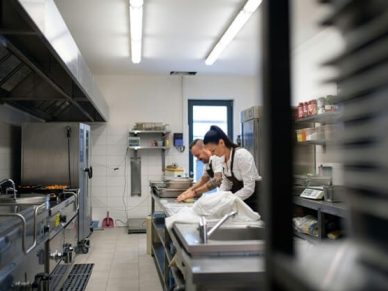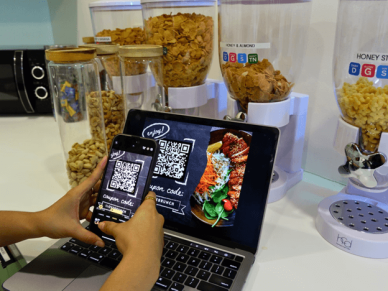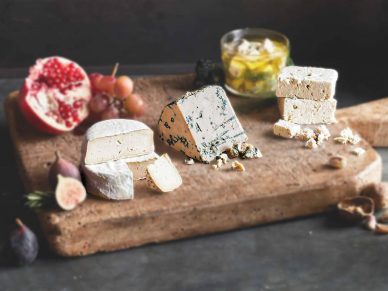
Restaurant owners can optimize their staff’s productivity, communication and efficiency just by adding or upgrading a few key pieces of equipment. What design features allow them to get the most out of their kitchen?
Here are 10 design features they should include.
Why Restaurant Owners Should Consider Upgrading
The COVID-19 pandemic has had a lasting impact on all kinds of food service businesses. In fact, 55% of adults in the United States say they’re dining out less at full-service restaurants. Another 45% claim they’re eating out less at fast food restaurants.
Although the future seems uncertain, restaurant owners needn’t worry. Instead, they can be proactive and make changes to reduce waste, improve workers’ moods and increase their profit margins. With the right design features, they will achieve these benefits and more.
5 Essential Design Features for Kitchen Optimization
Every commercial kitchen should have these few design features to keep things flowing smoothly and efficiently.
1. A Ventilation Hood System
A ventilation hood with effective smoke vents maximizes cleanliness and improves air quality. The system removes steam, smoke and heat from the cooks, making them more comfortable and ensuring their stations stay visible and clean. Smoke vents are a crucial component of the ventilation hood, as they specifically target and exhaust smoke generated during cooking, preventing it from spreading throughout the kitchen and impacting air quality.
Restaurant owners should be mindful that excessive grease buildup can produce smoke and may even cause costly equipment damage. Those who want maximum benefits from their ventilation hood system should prioritize routine maintenance.
2. A Three-Compartment Sink
With a three-compartment sink, workers can rinse, wash, sanitize and air dry dishes — all without taking a single step. This commercial kitchen design feature can streamline their jobs during peak hours, optimizing efficiency.
3. High-Quality Lighting
Bright, energy-efficient lighting makes kitchens safer and more comfortable to work in. Some kinds can even improve workers’ moods. For instance, 17,000 K blue-enriched bulbs reduce fluorescent eye strain and raise alertness, enhancing productivity and lowering fatigue.
4. Slip-Resistant Flooring
Slip-resistant flooring like vinyl, rubber or epoxy gives workers the confidence to move quickly without fear of slipping. Ideally, restaurant owners would choose a durable, easy-to-clean material to make closers’ jobs easier.
5. A Waste Management System
A clean station is part of an efficient workspace — workers won’t be able to do their jobs as effectively if they’re working around messes. Trash and recycling stations should be accessible near high-waste stations and exit points to optimize organization and efficiency.
5 Superior Design Features for Kitchen Optimization
Although these five commercial kitchen design features aren’t essential, they can substantially improve operations.
1. Poly Top Work Tables
Restaurants that do a lot of prep work should have a stainless steel work table with a polyethylene top and backsplash. After using it to process meat or chop veggies, workers can pick up the poly boards and walk them to the sink for sanitization. This way, they don’t have to pause their work like they did when the cutting boards were in the dishwasher.
2. A Vertical Garden
A vertical garden with a built-in compost system allows workers to access produce and herbs easily while eliminating waste. Since exposure to greenery at work boosts productivity and helpfulness, its presence alone could help optimize kitchen functioning.
3. Custom-Made Utensils
Restaurant owners who get custom-made kitchen utensils will have an easier time keeping workers comfortable and accommodating unique cooking techniques, making operations more efficient. Whether they get spatulas with ergonomic handles or a knife set made for large hands, they’ll notice minor day-to-day productivity improvements.
4. Soundproofing
Soundproofing and acoustic design features dampen noises from the kitchen, making communication easier for workers. Noisy environments can adversely impact their well-being over time, so it would also reduce their stress levels and make them healthier.
5. Modular Equipment
In most restaurants, the appliances and tables don’t move once installed, leading to years of hidden grease and spill buildup. With modular equipment, owners can change their setup at will to ensure every inch of the kitchen is thoroughly cleaned and sanitized.
Modular kitchen equipment can also accommodate surges in demand, seasonal menu offerings or changes in worker needs. If they want to go from an island-style layout to an assembly-line one, it would only take a few minutes and some elbow grease.
Design Considerations to Take Into Account
There are a few key considerations restaurant owners should take into account before implementing any new design features into their kitchen. If they’re strategic, they can maximize their productivity and efficiency gains.
The first consideration is budget constraints — if restaurant owners know they could benefit significantly from a particular upgrade but don’t have room in the budget for it, they should shop secondhand or call in some favors. Slightly overspending in pursuit of long-term gains might work, but it’s better to be safe than sorry.
Another major consideration is consumer demand. Restaurant owners should base their design feature decisions on the amount of traffic they get. They should use their average customer count to calculate the time it would take to see a return on investment.
The final major consideration revolves around the restaurant itself. Some design features will be more impactful in certain kinds of commercial kitchens. For example, while a vertical garden would be helpful for full service, it might be less valuable for quick service.
How to Maximize Commercial Kitchen Space
For many restaurant owners, adding new design features means reorganization is in order. However, considering approximately 40% of a restaurant’s total space should be dedicated to the kitchen, many might struggle to find enough square footage.
One of the easiest ways to maximize space and make implementation easier is to select the correct number and size of equipment for the kitchen’s space and workers’ requirements. There’s no need to get the biggest, best version of something when the simpler one will do.
Another way restaurant owners can maximize kitchen space is to select a suitable layout. They should consider consumer demand and workers’ foot traffic flow to ensure the space allows for maximum efficiency. The open, island, zone, galley or assembly line layouts can serve as their inspiration.
Restaurant owners should use unconventional storage solutions like pegboards, magnetic racks or floating shelves to maximize their limited space. Organizing equipment, ingredients and utensils quickly creates extra room.
The Final Word on Commercial Kitchen Optimization
If restaurant owners strategically incorporate these design features into their kitchens, they stand to see improved productivity, cleanliness and organization. Plus, their workers will communicate better and be in better moods. Small changes like these can make a big difference right away.















Leave a Reply